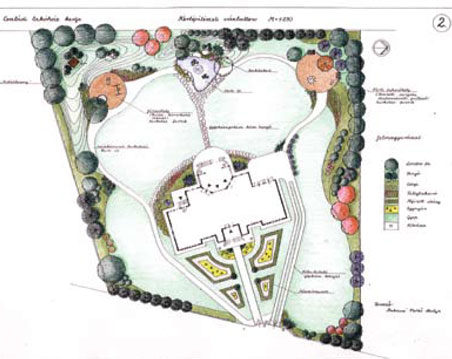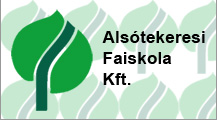Mrs. Ibolya PETHŐ BUBICS
Three concepts for one garden (2)
(Summary)
As my clients had no initial idea
concerning the look of their future
garden they asked me to
draw up three different concept
plans with rough cost projections
to help them in the decision making.
My initial concept plans had
to be based on such strong characteristics
as the plainness, flatness
of the some 5380 m2 site,
the neo-baroque style of the 300
m2 house with its very own difficulties
such as having no design
possibilities for a perpendicular,
straight access from the street
front. The garage is situated
at the back, behind the house;
hence the vehicular traffic had
to cross the garden. 
It was very
perplexing that the existing drive,
running perpendicular to the site
boundary, seemed to dominate
the garden and I made a constant
effort to avoid any emphases
falling on vehicular routes in
the new designs. In my second
concept plan I have designed
the front garden in a faintly baroque
style complementing the
building, which gives a very
good contrast to the Mediterranean
back garden with its calm,
contemplating atmosphere,
cosy, relaxed corners, and the
hilly, meandering landscape with
the pond and the stream. In my
third design I drew up a garden
plan, which is completely different
in atmosphere and its
characteristics from the baroque
style building. This plan contains
natural looking, extensive green
spaces, relatively small hard
surfaces and low-maintenance
herbaceous planting with small
patches of bedding pants and
roses. | 




