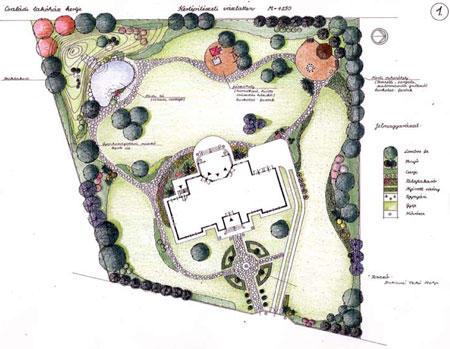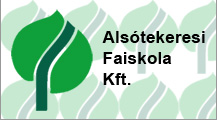Ibolya BUBICSNÉ PETHŐ
Three concepts for one garden (1)
(Summary)
As my clients had no initial idea
concerning the look of their future
garden they asked me to
draw up three different concept
plans with rough cost projections
to help them in the decision
making. My initial concept
plans had to be based on such
strong characteristics as the
plainness, flatness of the some
5380 m2 site, the neo-baroque
style of the 300 m2 house with
its very own difficulties such as
having no design possibilities
for a perpendicular, straight access
from the street front. 
The
garage is situated at the back,
behind the house; hence the
vehicular traffic had to cross
the garden. It was very perplexing
that the existing drive,
running perpendicular to the
site boundary, seemed to dominate
the garden and I made
a constant effort to avoid any
emphases falling on vehicular
routes in the new designs. In
my first concept plan I have
designed a baroque style front
garden complementing the
building; and the back garden
I equipped with everything that
a popular modern garden might
need such as a pond, stream
with waterfall and environmental
friendly building materials… | 




